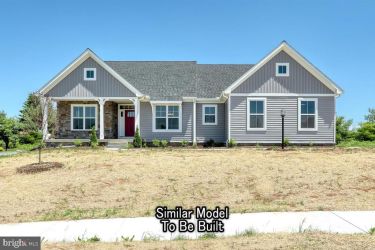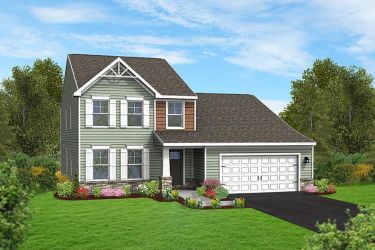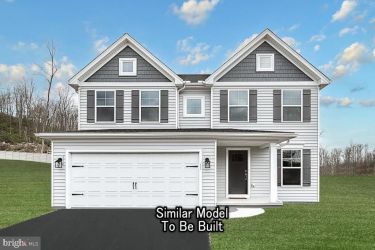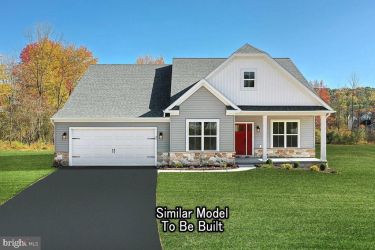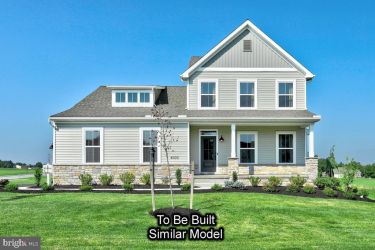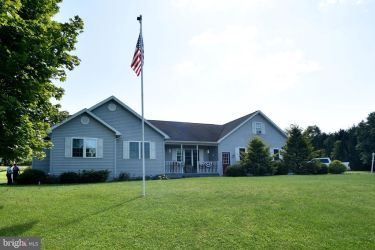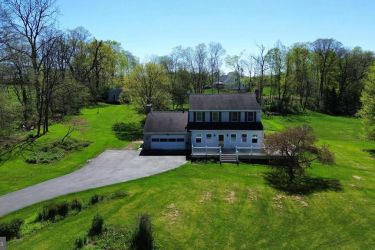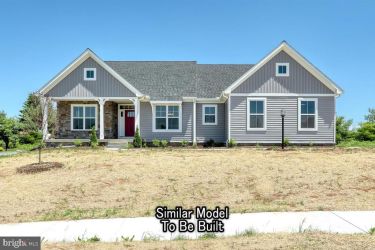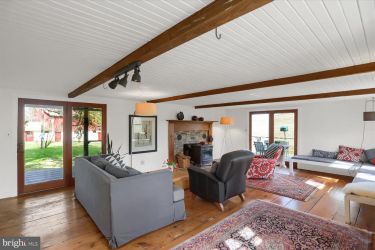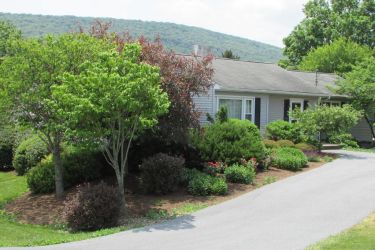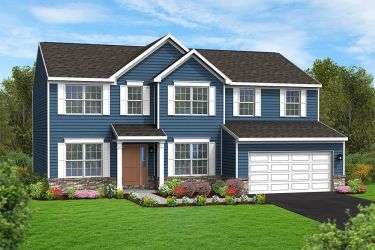180 BLARNEY LN
CENTRE HALL, PA 16828
PRICE: $524,900
Pending | MLS# pace2509070
3 beds
3 full baths
4380 sq ft
0.47 Acres
The Details
Take advantage of this impressive custom rancher by well-respected builder Dave Lingle. One-floor living at its finest on a flat yard, corner lot, and cul-de-sac in the highly desirable Ashford Manor Development. Enjoy the country charm and scenic vistas overlooking mountains and pastures. Penn State is only a short drive away! Embrace plenty of outdoor relaxation on a huge backyard-covered patio with a new oversized garden shed nearby, all on a flat yard. Soak up the sun on the south-facing, large front porch designed for outdoor enthusiasts with room for all kinds of outdoor gatherings while enjoying your favorite beverage. Step inside well-designed spaces with soaring ceilings, plenty of hardwood floors, and ample natural light in every direction! Enjoy the delicate balance of an open concept while still offering a defined space, creating a cozy atmosphere. The kitchen is a chef's dream with beautiful cherry cabinetry, a massive granite island, and custom features one would expect from Dave Lingle. Outdoor dining is easy with proximity to the kitchen and covered patio with easy access from outdoors to bath and laundry. Impressive owner's suite with more access to rear covered patio and enough closet space to sink a ship! The lower level has easy access with two staircases, a kitchenette, a full bath, a den, and more unfinished space. If you are looking for a perfect workshop with direct handy access to the garage, or entertaining extended stay guest with private entrance, look no further! The massive three-car, side-load garage is perfect for an additional car, boat or recreational vehicle indoor storage.
Property Overview
| Style | Ranch/Rambler |
| Year Built | 2008 |
| Subdivision | ASHFORD MANOR |
| School District | PENNS VALLEY AREA |
| County | CENTRE |
| Municipality | POTTER TWP |
| Heat | Heat Pump(s) |
| A/C | Central A/C |
| Fireplaces | 1 |
| Fuel | Electric |
| Sewer | Public Sewer |
| Garage Stalls | 3 |
| Exterior Features | Sidewalks,Outbuilding(s) |
| Total Taxes | $6020 |
Interest${{ vm.principal }}
Insurance${{ vm.pmi }}
Insurance${{ vm.taxes }}
*All fees are for estimate purposes only.
Directions: From S Pennsylvania Avenue, take Manor Road. Right on Ashford Manor Drive. Left on Blarney Lane, the house is on the right.
| Sq. Footages | |
|---|---|
| Above Grade Finished Sq. Ft. | 2190 |
| Below Grade Finished Sq. Ft. | 1300 |
| Below Grade Unfinished Sq. Ft. | 890 |
| Total Finished Sq. Ft. | 3490 |
| Rooms | Main | Upper | Lower | Bsmt. |
|---|
| Subdivision ASHFORD MANOR |
| Association Fee $125.00 |
| Cap Fee $100.00 |
| Payment Frequency Annually |
| Zoning RESIDENTIAL |
| Property Code 0 |
| Possession Immediate |
| Assessed Value |
IDX information is provided exclusively for consumers' personal, non-commercial use, it may not be used for any purpose other than to identify prospective properties consumers may be interested in purchasing. All information provided is deemed reliable but is not guaranteed accurate by the Centre County Association of REALTORS® MLS and should be independently verified. No reproduction, distribution, or transmission of the information at this site is permitted without the written permission from the Centre County Association of REALTORS®. Each office independently owned and operated.


DISCOVER YOUR HOMES TRUE VALUE
Get your local market report by signing up for a FREE valuation






































































