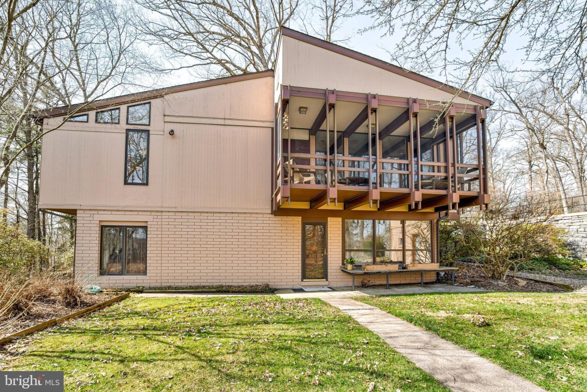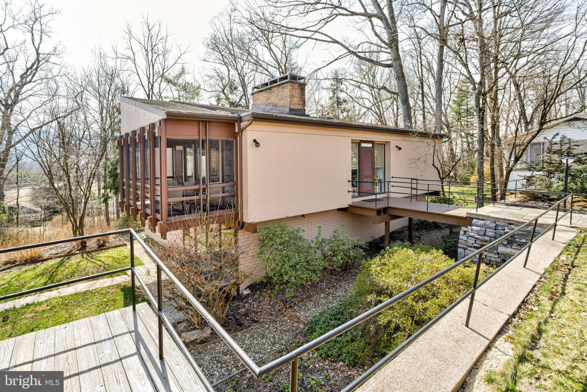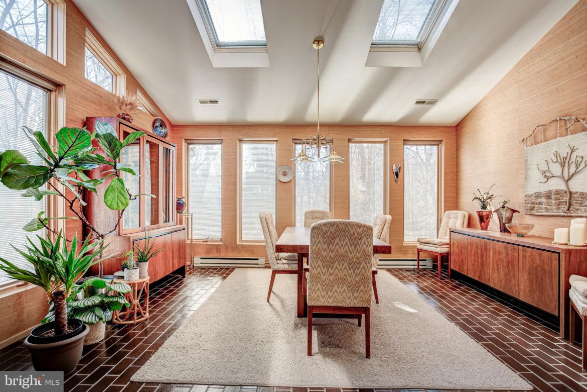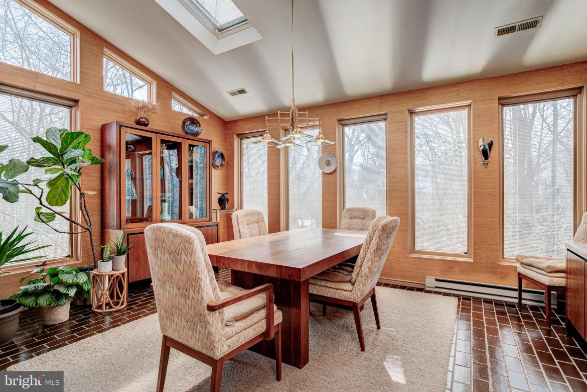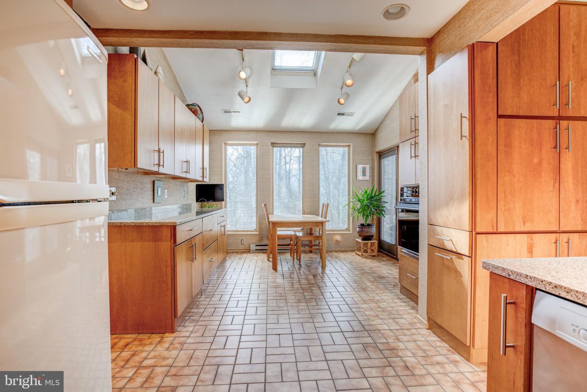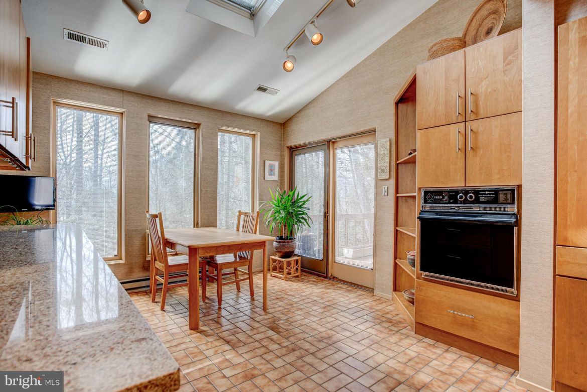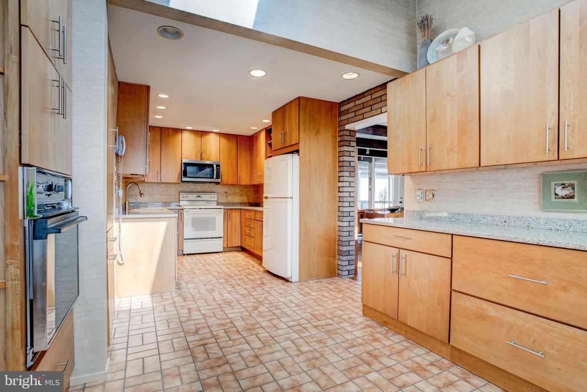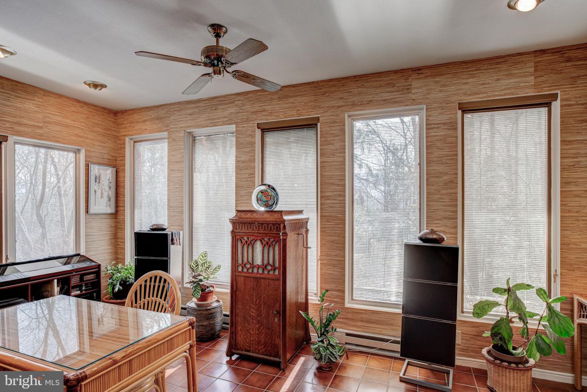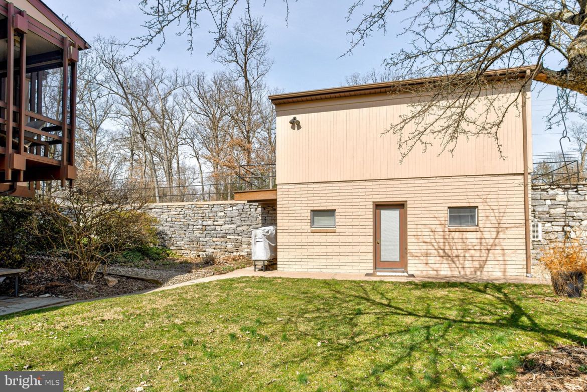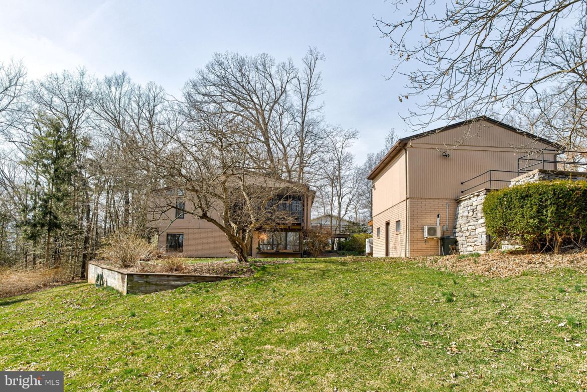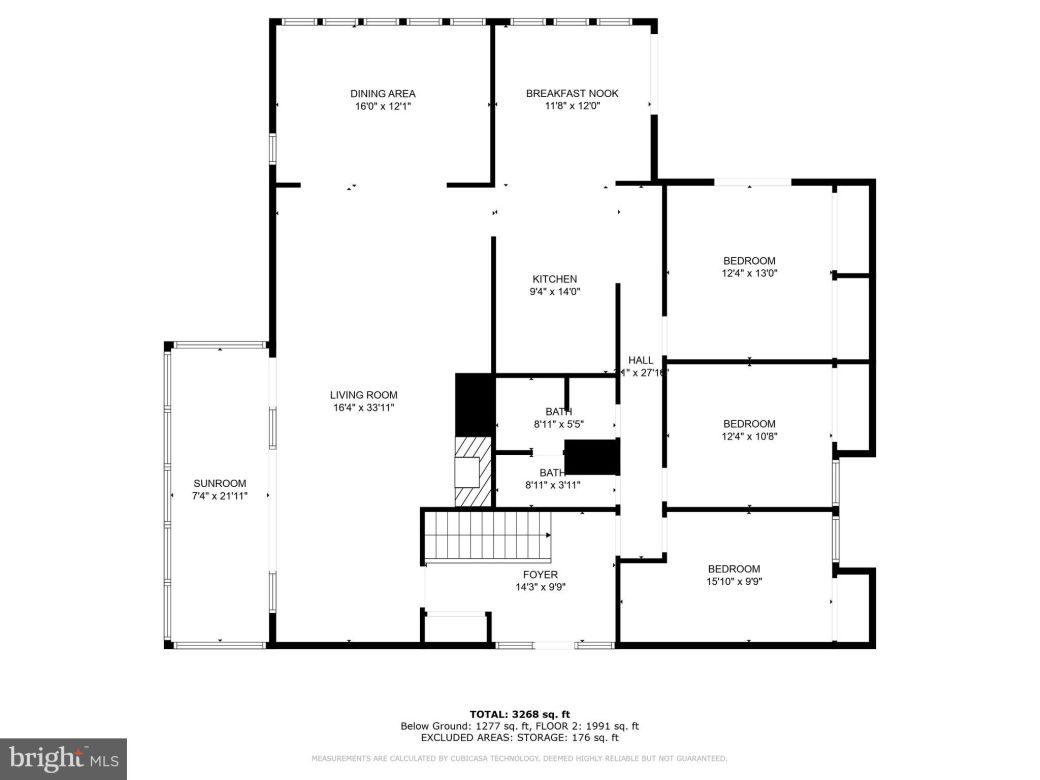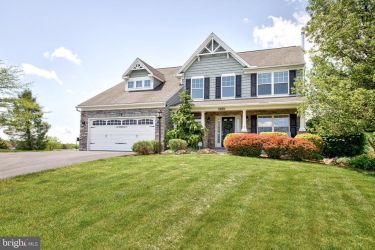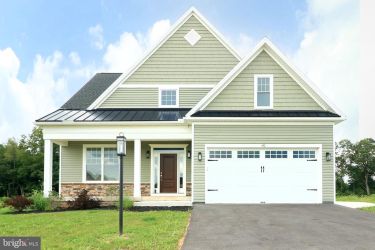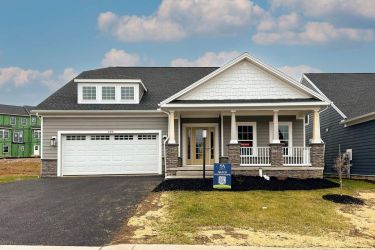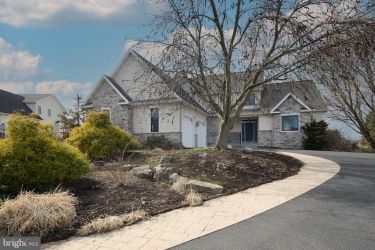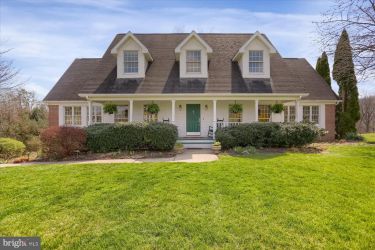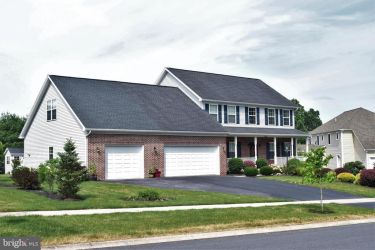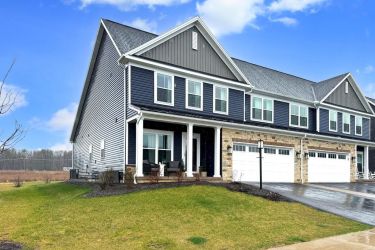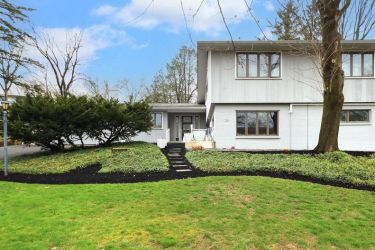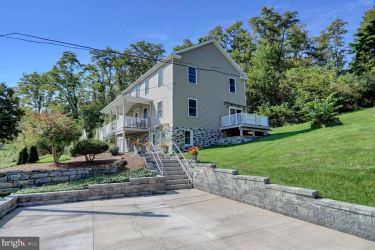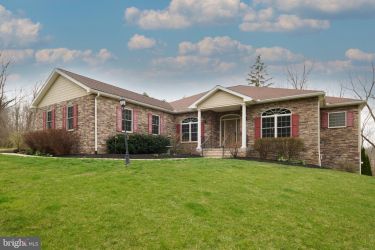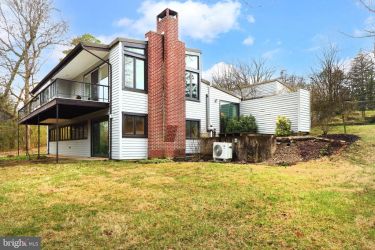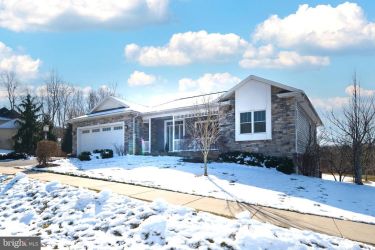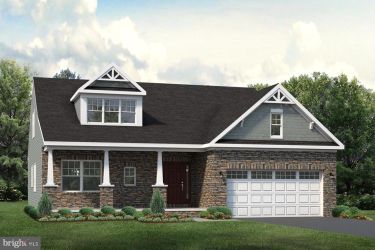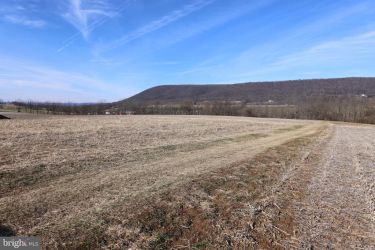1140 KAY ST
BOALSBURG, PA 16827
PRICE: $699,900
Pending | MLS# pace2509220
4 beds
2 full baths
3531 sq ft
0.69 Acres
The Details
One of a Kind in Kaywood, this amazing contemporary home has IT ALL! Located on a .69 wooded lot in the well-established Kaywood neighborhood, this 4 Bedroom 2.5 bathroom unique home is full of character and creative ambiance. From the enticing slate entry full of floor to ceiling windows, you flow into the spacious and well-appointed living room that features a stone fireplace, built in slate hearth & additional slate built in shelving, high ceilings w/ exposed beams, open floor plan & doors to the large screened in porch area. The two-story addition allowed for a kitchen expansion and remodel as well as the addition of the comfortable formal dining room area. Two large bedrooms, spacious home office as well as a fully remodeled guest bath w/ attached powder room round out this level with exceptional grander. There are hardwood and tile floors throughout this level and a generous amount of built in cabinets to display art and pottery alike. The ground level is found from the entryway’s open wood staircase. As you enter the ground level family room you notice all the natural light from the many windows and doors to the outside. The higher ceilings and abundance of recessed lighting bring a warm glow to the family room that also boasts a stone fireplace and indoor vented grill area. The ground level boasts the addition that houses the “music area” w/ tile floor & extra-large storage closet w/ built in shelving. On this level is the gorgeous owner’s suite that features a large bedroom w/ a slider door to the covered patio area perfect to enjoy your peaceful morning coffee. The owner’s suite also features a private full bath with double vanity, tile shower and jetted whirlpool tub area. The laundry and utility area are ground level too w/ tons of additional storage closets. The convenient oversized 2- car detached garage has a wonderful efficiency apartment below it on ground level. This apartment includes a living room/kitchenette, full bath and its own exterior entrance. There are so many features to this expertly maintained property – you have to see it to truly feel the essence of its quality and uniqueness. Call today to make your showing - you'll be utterly pleased with what you see!
Property Overview
| Style | Contemporary |
| Year Built | 1965 |
| Subdivision | KAYWOOD |
| School District | STATE COLLEGE AREA |
| County | CENTRE |
| Municipality | HARRIS TWP |
| Heat | Baseboard - Electric,Ceiling,Heat Pump(s),Radiant |
| A/C | Central A/C,Heat Pump(s) |
| Fireplaces | 2 |
| Fuel | Electric |
| Sewer | Public Sewer |
| Garage Stalls | 2 |
| Total Taxes | $6446 |
Interest${{ vm.principal }}
Insurance${{ vm.pmi }}
Insurance${{ vm.taxes }}
*All fees are for estimate purposes only.
Directions: S Atherton, turn onto Earlystown Rd, left onto Rockey Rd, left onto E Kay St, house on left
| Sq. Footages | |
|---|---|
| Above Grade Finished Sq. Ft. | 3268 |
| Below Grade Finished Sq. Ft. | 263 |
| Total Finished Sq. Ft. | 3531 |
| Rooms | Main | Upper | Lower | Bsmt. |
|---|
| Subdivision KAYWOOD |
| Zoning R |
| Property Code 0 |
| Possession 90-120 Days CD |
| Assessed Value |
IDX information is provided exclusively for consumers' personal, non-commercial use, it may not be used for any purpose other than to identify prospective properties consumers may be interested in purchasing. All information provided is deemed reliable but is not guaranteed accurate by the Centre County Association of REALTORS® MLS and should be independently verified. No reproduction, distribution, or transmission of the information at this site is permitted without the written permission from the Centre County Association of REALTORS®. Each office independently owned and operated.
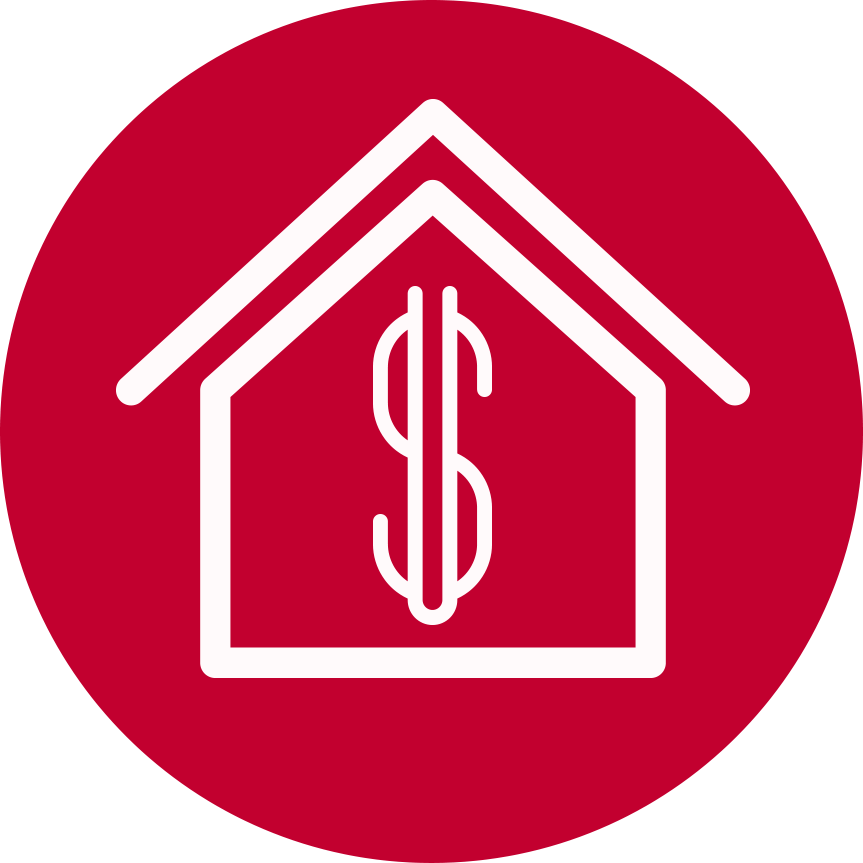

DISCOVER YOUR HOMES TRUE VALUE
Get your local market report by signing up for a FREE valuation


