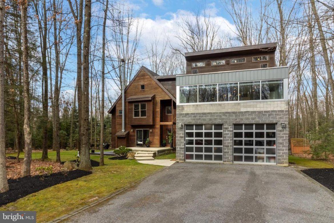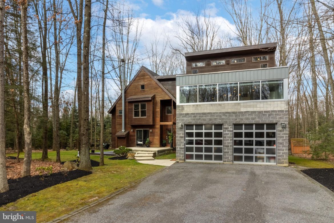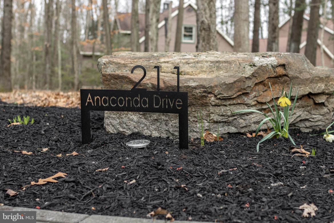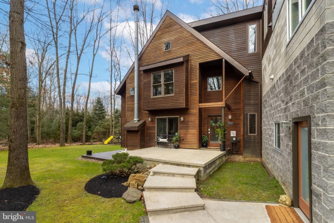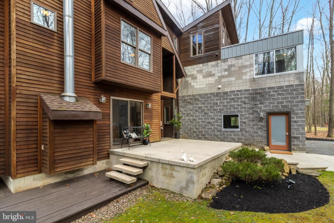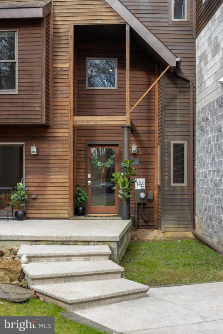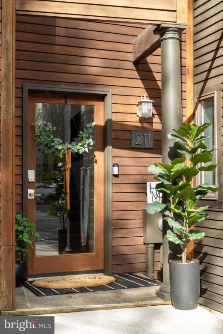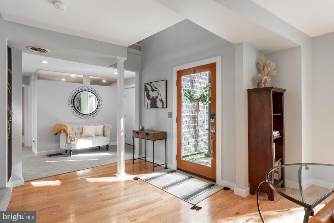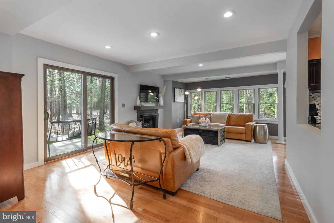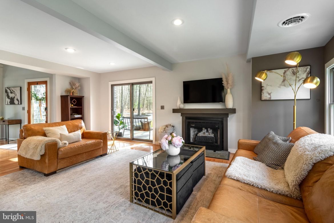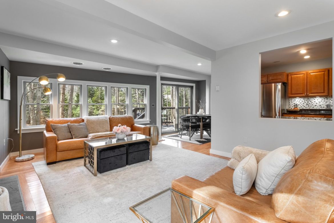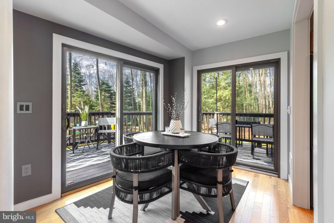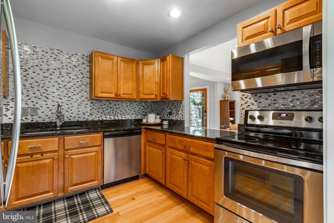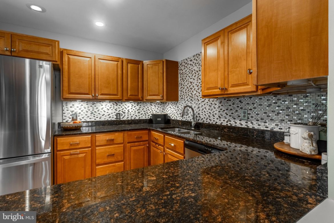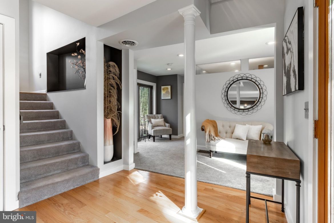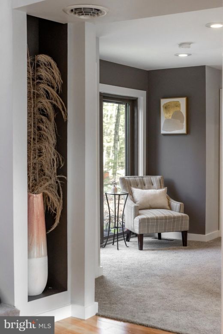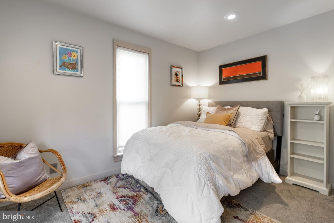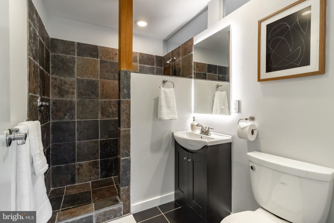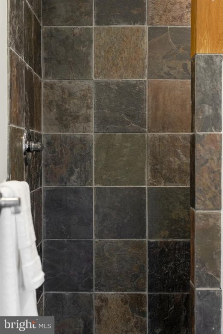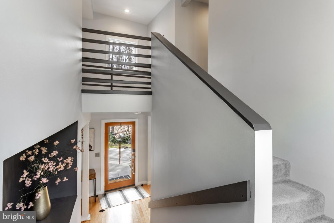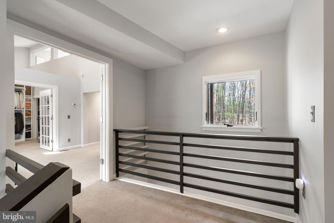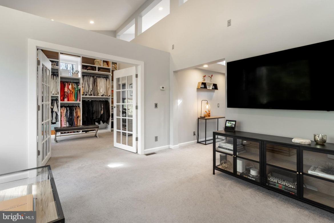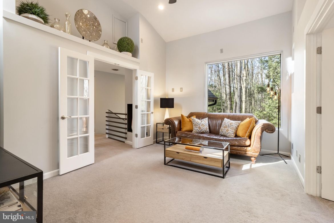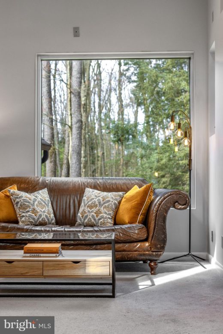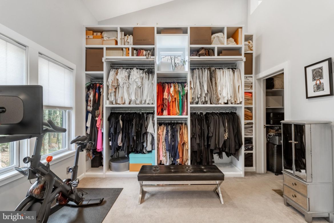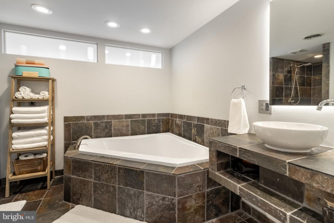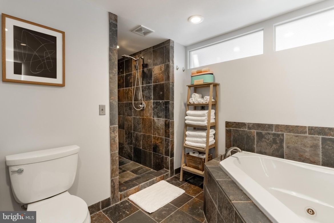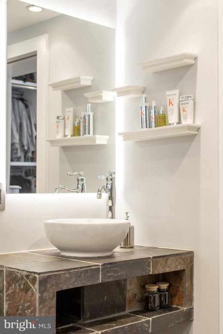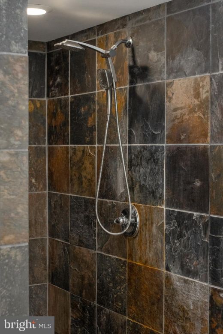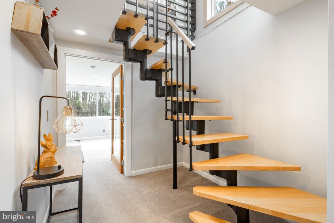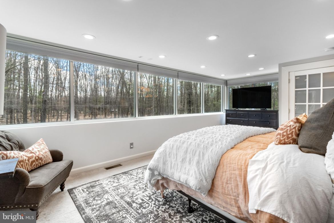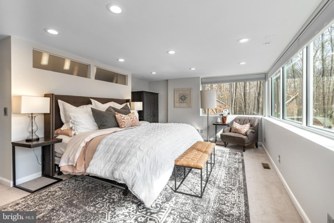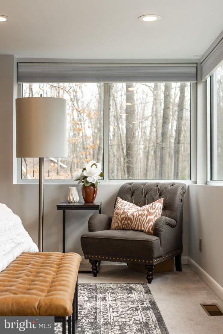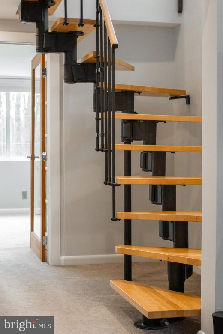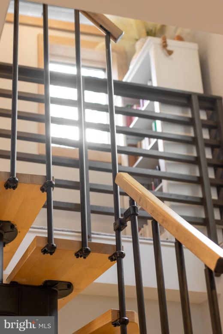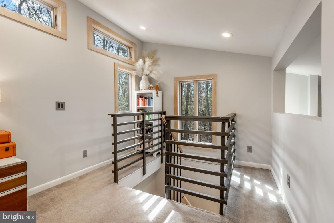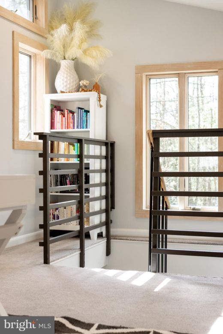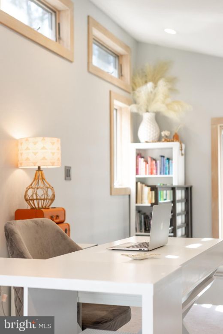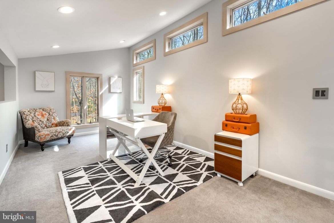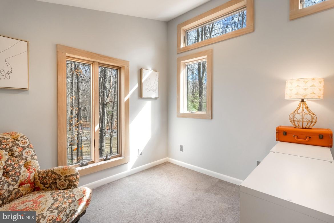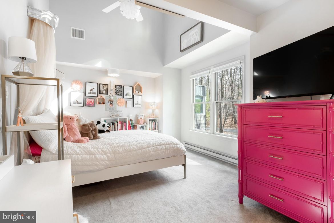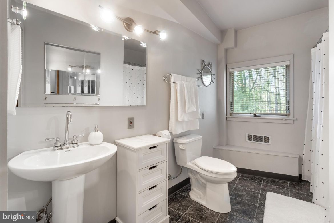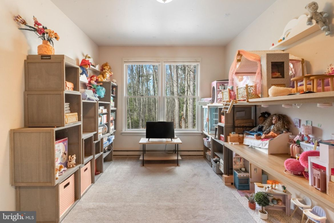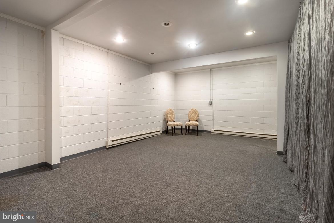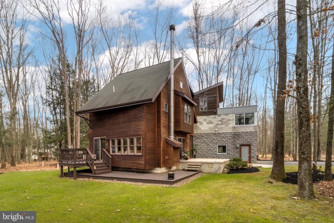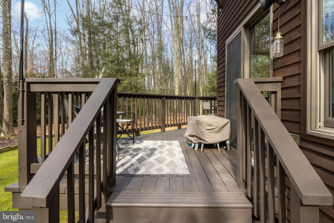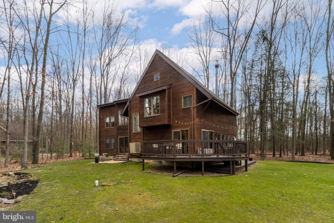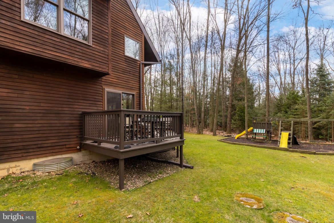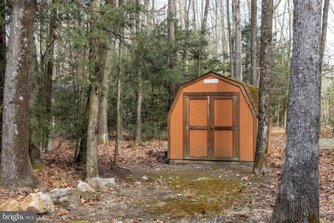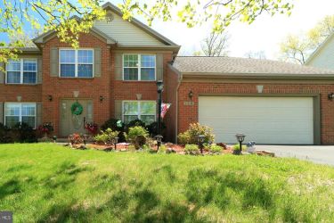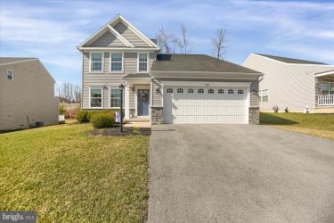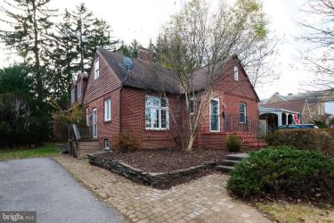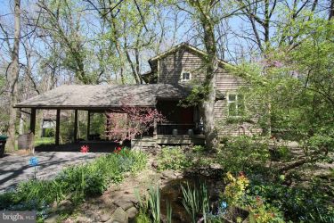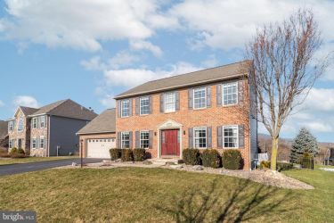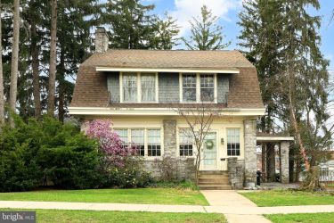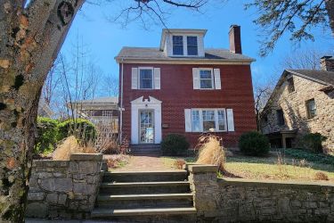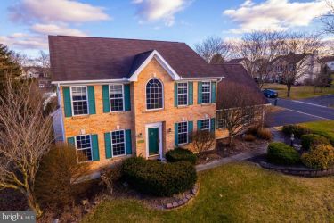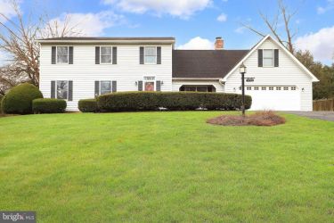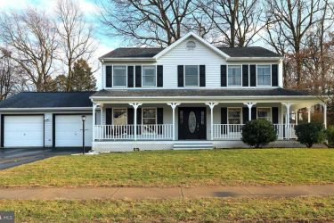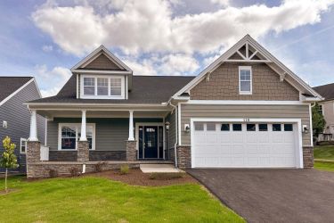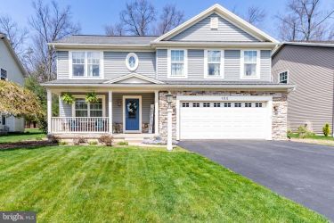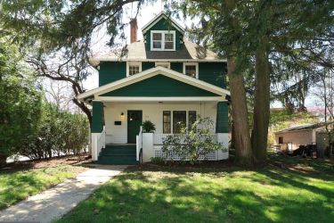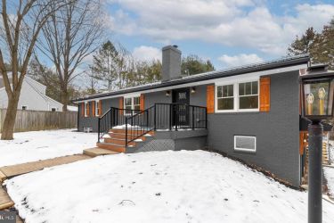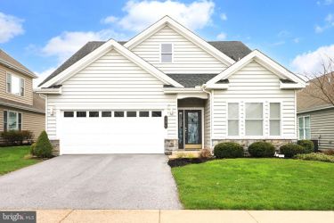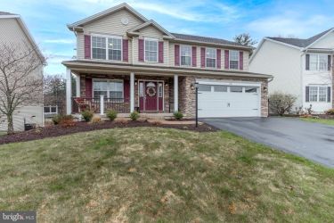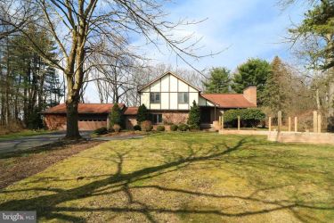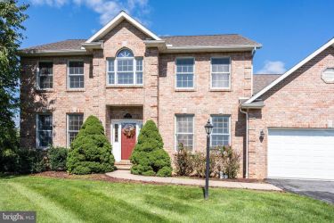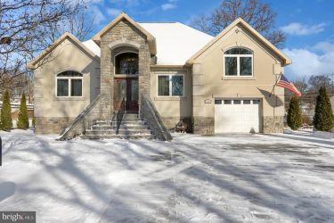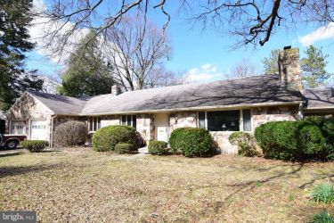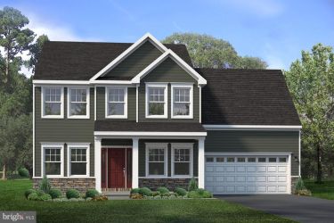211 ANACONDA DR
PENNSYLVANIA FURNACE, PA 16865
PRICE: $589,000
Active Under Contract | MLS# pace2509528
4 beds
3 full baths
3358 sq ft
1.01 Acres
The Details
Nestled in the tranquil setting of Pennsylvania Furnace, 211 Anaconda Drive emerges as a unique and contemporary cedar and concrete block home, offering a blend of privacy and luxury. This remarkable property features 4 bedrooms, 3 full baths, including a lavish primary suite with a tile shower, dressing room, office/loft, and sitting room, showcasing impressive residential elegance. The main level hosts a bedroom and full bath for accessible living, while two additional bedrooms upstairs share a well-appointed bath. The heart of the home showcases hardwood floors throughout the kitchen, dining, and family areas, leading out to an inviting outdoor living space with a deck and patio. Adding to its charm, the property features a versatile recreational room in the basement alongside a spacious 2-car garage. This home is a one-of-a-kind retreat that combines style and natural beauty for a truly unique living experience.
Property Overview
| Style | Contemporary |
| Year Built | 1999 |
| Subdivision | NONE AVAILABLE |
| School District | STATE COLLEGE AREA |
| County | CENTRE |
| Municipality | FERGUSON TWP |
| Heat | Baseboard - Electric,Heat Pump(s),Forced Air |
| A/C | Central A/C |
| Fireplaces | 1 |
| Fuel | Electric |
| Sewer | On Site Septic |
| Garage Stalls | 2 |
| Exterior Features | Play Equipment |
| Total Taxes | $6430.36 |
Interest${{ vm.principal }}
Insurance${{ vm.pmi }}
Insurance${{ vm.taxes }}
*All fees are for estimate purposes only.
Directions: Whitehall Road towards PA Furnace. Right onto Deibler Road, Right onto Anaconda Drive, home is on the left.
| Sq. Footages | |
|---|---|
| Above Grade Finished Sq. Ft. | 2872 |
| Below Grade Finished Sq. Ft. | 414 |
| Below Grade Unfinished Sq. Ft. | 72 |
| Total Finished Sq. Ft. | 3286 |
| Rooms | Main | Upper | Lower | Bsmt. |
|---|
| Subdivision NONE AVAILABLE |
| Zoning R |
| Property Code 0 |
| Possession Negotiable |
| Assessed Value |
IDX information is provided exclusively for consumers' personal, non-commercial use, it may not be used for any purpose other than to identify prospective properties consumers may be interested in purchasing. All information provided is deemed reliable but is not guaranteed accurate by the Centre County Association of REALTORS® MLS and should be independently verified. No reproduction, distribution, or transmission of the information at this site is permitted without the written permission from the Centre County Association of REALTORS®. Each office independently owned and operated.


DISCOVER YOUR HOMES TRUE VALUE
Get your local market report by signing up for a FREE valuation

